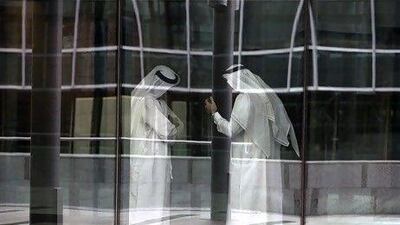Inspired by the Arc de Triomphe, the UAE's answer to Paris's famous arch rises 15 storeys from a podium in the financial heart of Dubai.
The architectural relationship between the two is obvious. But the Arc's contemporary Middle Eastern cousin, dubbed The Gate, which stands at the entrance to the Dubai International Financial Centre (DIFC), also includes a number of design details taken from its local context.
"There is a lot of symbolism in The Gate," says Chris Johnson, the architect for the project and regional managing principal for the Middle East, Europe and North Africa at Gensler.
"We drew on the logo for the DIFC, which is the rotating square."
The logo lent the building its shape, the criss-crossing pattern at the top and on the underside of the arch, as well as the small, stainless-steel plates on the building,are designed to catch the sun every now and again to "set the building off".
Even the overall design is said to represent the principles of the financial free zone with solid ends representing longevity and glass for transparency.
However, it might have looked very different. Gensler, which was also the master planner for the DIFC as a whole, entered the competition for the design of The Gate late and only after it petitioned the free zone for permission to enter.
"They hadn't reached a conclusion for the building so we suggested that perhaps the master planners also had an opportunity to compete for the building," says Mr Johnson.
They did and they won. Gensler's aim was to set up a strong identity for The Gate, which has since been featured on a dirham coin.
Hints for the design were taken from the brief, which mentionsthe Arc de Triomphe and the desire to set up an axis between the past and the future.
"For the master plan [the brief] was slightly looser," says Mr Johnson.
Gensler's guidelines developed from being a series of standalone buildings separated by a road to its current incarnation, a large block of buildings on a multi-level podium.
"You can walk around The Gate building on the top and you can also walk around The Gate building in the retail district underneath it," says Mr Johnson.
"The idea of that was to create a financial centre which had a resort feel to it, allowing people to circulate in the buildings underground … and overground."
To make the financial centre feel more like a resort, Gensler introduced a mix of features such as the Ritz-Carlton hotel, which it also designed after securing the commission in a competition, as well as apartments and retail outlets.
While Gensler was responsible for the master plan, different architects designed the districts.
"I think the area around The Gate itself works nicely. It's more open. And then you come across to Gate Village and it's more introspective and tighter streets," says Simon Fraser, the managing director for the Dubai and the Middle East region of Hopkins Architects, which was responsible for Gate Village, as well as other areas such as Central Park 08 near the Dusit Thani.
Taking its inspiration from traditional Arab architecture, Hopkins designed the buildings to be closer together to create natural shade. Restaurants and art galleries pepper the floor level of Gate Village to provide a "cultural feel" says Mr Johnson.
"Normal kind of retail like handbag shops won't work as well in that environment because you haven't got enough footfall, so the art galleries are a good way to create some interest," he says.
"It's much better than just boring office entrances."


