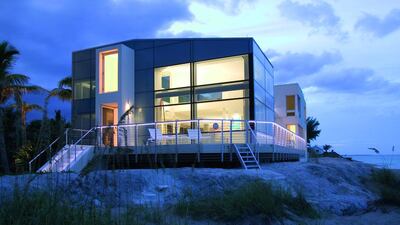Nothing inspires greater flights of fancy than the sight of water stretched as far as the eye can see. And nothing takes fuller advantage of its sweeping Atlantic Ocean views than this Jupiter Island home designed by Scott Hughes and John Umbanhowar of SH Arc, an architectural firm with offices across the US: in Arlington, Virginia; Venice, California; and Jupiter Island, Florida.
“All of our solutions for this house were driven by the desire to take advantage of the long views,” says Hughes. “We wanted the setting to be dominant, so we organised the house around a circulation spine that runs down the middle. This also means that the homeowners, who love to sail, have to interact with all of the space almost all of the time, just as they do on their sailboat.”
From the largest to the smallest detail, everything that makes the home feel as if it bobs on the ocean was intentional. “The house seems to float because it is built so close to the water, and because it has elevated living spaces and cantilevered decks,” explains Hughes. “Putting the pool on the roof also left the house somewhat anchorless – had the pool been on the grounds, the house would have seemed more connected to its surroundings.”
It’s the sturdiness of the structure, which was designed to withstand 225-kilometre-per-hour winds, that made it possible for the architects to situate the pool on a rooftop terrace, a realisation that came about after the design process was already underway. This level of discovery was, in part, due to the homeowners’ adventurous attitude. “They were open to all of our suggestions for making this a 21st-century beach house,” says Hughes. “They gave us a free hand to present what we really felt would be the right solutions after we got to know them. They helped us at every turn to accomplish what we had envisioned.”
Meshing their vision with the homeowners’ desire to have a personalised version of other SH Arc homes that they had seen on the island, the result is a riff on the firm’s signature minimalist style. “They asked us to push the architecture a little toward the extreme, which we did with features like the dominant glass box that holds the living room and offices, and the skylights beneath the pool,” says Hughes. “Because the homeowners like to cook and entertain, we put the kitchen in the centre and organised everything around it.”
The middle section of the house, which holds the kitchen, is alive with patterns: long horizontals interplay with splayed vertical columns and twin diagonal stairways. “This portion of the house is also filled with light patterns,” says Umbanhowar. “The louvred shutters on the west-facing facade create a sort of grid of shadows during the afternoons, and the Plexiglas skylights at the bottom of the pool spray the interior spaces with glinting light patterns when either sunlight or moonlight shine through them.”
Flooring and wall finishes throughout the house are pale, while custom carpets and paintings by the husband dot the spaces with colour. His bright compositions are both a product of and a natural ornamentation for the oceanfront setting. The iconic furniture is more of a surprise given its ultra-modern roots, though no less comfortable in the space. “We used furniture that might be considered a little edgy for a beach house,” says Hughes of the Le Corbusier chairs and Saarinen tables in the living room, and Eames office chairs in the dining room. “We didn’t want anything heavy to interfere with the transparency and openness that we’d achieved with the architecture.”
The most cloistered portion of the home, a stucco cube that adjoins the midsection opposite the glassed living area, holds the bedrooms. Though more privately encased than the rooms in the rest of the home, even the least-open spaces are filled with ample light thanks to skylights over the showers and a long mirror over the master-bath sink that reflects the ocean from the opposite wall of windows.
“We had to sacrifice a little bit of size in the sleeping areas because we were quite dramatically constrained by the existing footprint, which we had to build upon,” explains Hughes. “But we worked carefully with the clients to discover what their real day-to-day needs were, so we were able to give them what they desired with a little less square footage.”
The stirring result of meeting the long list of architectural challenges, which only began with the existing footprint’s restrictive size, brings Hughes and Umbanhowar well-deserved satisfaction. “We all have a natural tendency to seek a symmetrical solution to any problem,” says Hughes, “but it’s very rare that we get an opportunity to express one that isn’t actually more of a compromise.”
* Redcover.com
Follow us @LifeNationalUAE
Follow us on Facebook for discussions, entertainment, reviews, wellness and news.

