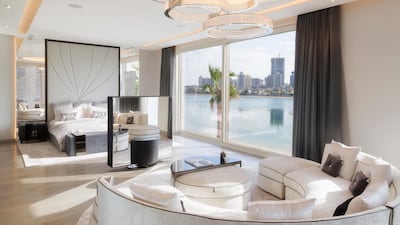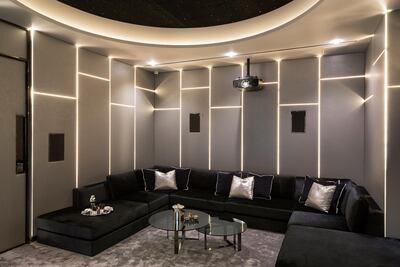Dichotomy lies at the heart of a new villa project on The Palm Jumeirah designed by Bishop Design Residential.
As Ellen Søhoel (formerly Bishop), one of the co-founders of the Dubai-headquartered design firm, explains, the brief for the project was quite simple. “The client said: ‘We have four kids, all under the age of 12, but we also love to entertain. So how do we do this?’”
The interior of the three-storey property “had to be very opulent and luxurious but, at the same time, super-practical because the youngest child is only 3 years old,” Søhoel says. The British clients, who had recently relocated to Dubai, were looking for an interior that was “visually dynamic with a wow-factor, perfect for entertainment, contemporary styled and high-end, yet fulfilled the practical requirements for a family of six”, she explains.
To address these two seemingly contradictory demands, Søhoel started by segregating and demarcating spaces within the property, which covers nearly 4,000 square metres. She created dedicated areas and rooms that were child-friendly, as well as spaces that would, for the most part, serve as child-free zones. Comprising a basement, ground floor and first floor, the layout of the house allowed for an impressive entrance area, separate formal and family living areas, a gym, study, guest bedrooms and a dedicated bedroom, bathroom and walk-in closet for each of the six family members. These include a boy's room fitted with a rocket-shaped bed. Expansive sea views form a stunning backdrop to every space.
A family living room on the ground floor doubles as an entertainment area and has been designed accordingly, using darker colours and commercial-grade fabrics on sofas, to ensure they are sturdy enough to withstand the onslaught of rambunctious children. “The family kitchen is also very practical in terms of the surfaces used. And we have a separate media room where the kids can watch TV, as well as play rooms and a dedicated room for them to do their homework in,” Søhoel says. “So there were plenty of areas just for the kids.”
Meanwhile, the couple's demands for dedicated spaces for entertaining were translated into an Arabesque-inspired roof terrace, which is home to an outdoor fireplace, bar area, private cabanas, and a large seating and entertainment area. A spacious basement, meanwhile, has a distinctly masculine feel and features another huge entertainment space, gaming arcade and cinema. To facilitate the couple's desire for a more contemporary aesthetic, Søhoel introduced dark marbles, paired with hard surfaces, mirrored finishes and plenty of metals.
Upholstery fabrics were kept in neutral shades, the thinking being that the family could add colour through decorative elements like cushions. Texture was equally important in creating the required feel – and so Søhoel use materials that had a distinctly glamorous edge, especially when illuminated.
A sense of opulence is reaffirmed in features such as a metal mesh-cladded lift, a sweeping glass staircase and the oversized grey mirrors that are set against the leather walls of the entrance area. The view from this space extends through the dining room, across the landscaped gardens and on to the private beach beyond. Overhead, a drop-glass chandelier sets the tone from the outset; this may be a family home, but it’s not your average family home.
In the formal dining room, a custom-designed dining table handcrafted from black carnelian stone and enhanced with underlighting takes centre stage, and is artfully complemented by another striking chandelier.
Efficiency was also built into the scheme, in the form of a high-quality motion-sensor lighting system and the use of low-energy lamps wherever possible. Eco-friendly shower heads and water-saving taps were introduced in all eight bathrooms, as well as the kitchen, and an advanced thermostat system was installed to automatically regulate temperatures throughout the villa.
The system connects to the clients’ smartphones, ensuring that it is easy and intuitive to use. It took 18 months to transform this shell-and-core structure into an elegant but practical family home.
It was seemingly worth the wait. “We were involved throughout the design process alongside the Bishop Design Residential team, who never failed to accommodate our high demands,” say the clients. “At no point was any detail of our challenging brief overlooked. They continuously displayed their top dedication, work ethic and professionalism.”
The design firm is now part of the XBD Collective, a newly formed conglomerate of design businesses that includes XBD Architecture and XBD Interior Design.
Søhoel is excited to be able to offer both these services under one roof – and the company already has 35 projects on its books, covering residential and commercial spaces, regionally and internationally.
“XBD Collective is a multidiscipline firm that adopts a design style that strives to push the boundaries in the world of design,” she says of the new entity. “XBD Collective possesses a distinctive ability to create customised signature architecture and interior designs that are both award-winning and forward-thinking,” she says.
Søhoel is a veteran of Dubai’s design scene, having worked as the managing partner of the award-winning Bishop Design for 12 years prior to branching out on her own. This has given her a unique overview of the UAE’s evolution over the past decade.
“People are definitely more budget-orientated now,” she says. “Most of our clients, depending a little bit on nationality, have become a lot more down to earth. It’s more about each piece being a piece of quality, rather than all the bling. There is more focus on creating a home than there was before, and a lot less showing off. People are buying a lot more mid-level properties and becoming a lot more realistic. The brief used to be more about what type of crystals to put in a villa – now it’s more about creating spaces that function for them as a family.”
________________________
Read more:
Inside a Dh98m Emirates Hills mansion in Dubai - in pictures
Inside a Dh7.5m penthouse at Al Raha Beach - in pictures
Inside a Dh25 million villa in Mohammed bin Rashid City - in pictures
________________________






