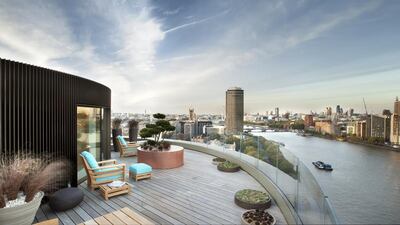London has experienced more than its fair share of riverside development in recent years.
But so much of this has been on the South Bank in regenerated areas around Canary Wharf, leaving the north bank largely untouched – and for good reason. There are so many historic landmarks on its embankment that carving out sites for any new developments is nigh-on impossible.
Take Riverwalk, for example. The 17-storey residential building sits on the Thames, flanked by Vauxhall Bridge on one side and the Chelsea College of Arts on the other. A walk eastward takes you past the Tate Britain gallery and into the heart of Westminster, to the Houses of Parliament, Westminster Abbey and through Whitehall and the heart of the British government.
The development by Ronson Capital Partners, which completed last September, consists of two buildings with interlocking curves designed by Riba Stirling Prize-winning architects Stanton Williams to mirror the form of the river below. It sits right on a bend in the Thames, and although 80 per cent of the project is sold (with 10 per cent of the apartments bought by Middle East buyers, according to Knight Frank) its duplex penthouse on the 16th and 17th floors is still up for grabs.
The development offers 360-degree views featuring landmarks including the Houses of Parliament, St Paul’s Cathedral, The Shard and the London Eye.
Directly across the river is the headquarters of the British Secret Intelligence Service, which has appeared in James Bond films such as Spectre and Skyfall.
This five-bedroom penthouse, on the market for £25 million (Dh114.5m), is the biggest of the 116 apartments at Riverwalk, at 6,000 square feet. It has a pair of staircases at either side of the apartment and two lifts that open directly on to a wood-panelled hallway showing specially-commissioned artworks.
The main living space offers views over the river and includes a study, living room, dining room and a Boffi kitchen with Gaggenau appliances.
All five bedrooms are en suite, with bathrooms decorated in hand-picked stone finishes. Riverwalk also includes a concierge service provided by Harrods Estates, fitness suites, underground parking and 24-hour security.
Q&A: Lisa Ronson, the commercial director at Ronson Capital Partners, tells Michael Fahy about the Riverwalk penthouse's defining features:
How did you decide on the designs for Riverwalk?
The architecture by Stanton Williams was inspired by the curves of the River Thames and beautifully complements the prominent position overlooking the river. And above all, it artfully reveals the magnificent views across London that the site affords its residents.
What’s so special about the penthouse?
The design concept was to complement the bold, curvaceous form of the building by bringing elements of the exterior inside. For the interiors, I worked with Spinocchia Freund to create a home that is filled with light, warmth and the finest materials. Finishes are natural and organic. There is a dramatic central double height living room with a sweeping staircase and two rotunda entrance halls at either end of the penthouse.
Who would live in a property like this?
The penthouse is perfect for someone who wants to live in the heart of London but enjoy the tranquillity of living by the river.
What are the main attractions in the surrounding area?
Riverwalk is the only new residential development on the north bank of the Thames next to Vauxhall Bridge, so its riverside location is unique. It is within walking distance of landmarks such as the Houses of Parliament, Buckingham Palace and Westminster Abbey.
mfahy@thenational.ae
Follow The National's Business section on Twitter


