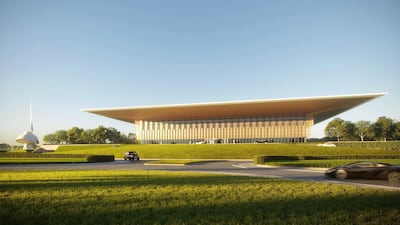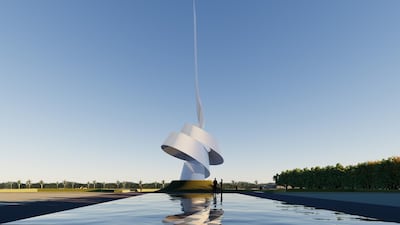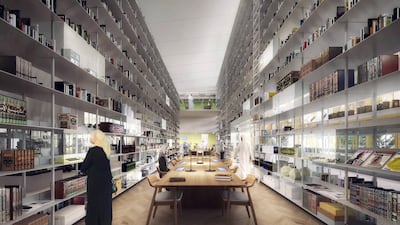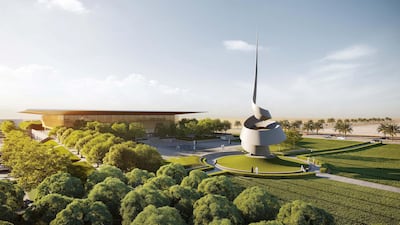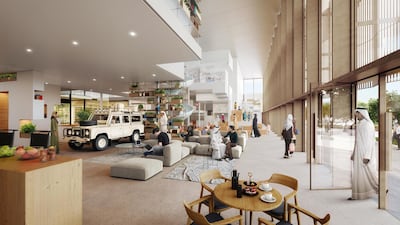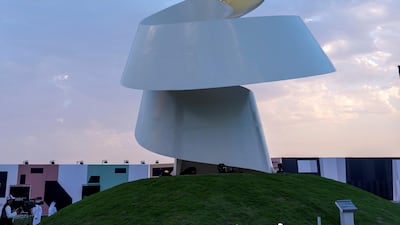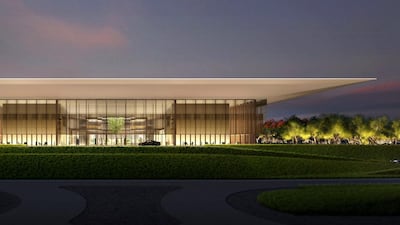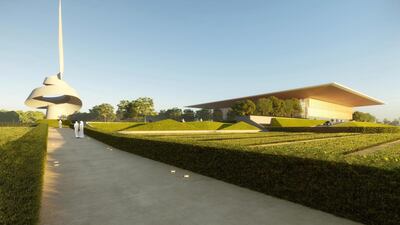Sharjah is officially this year's Unesco World Book Capital, so it makes perfect sense that a new all-singing, all-dancing library project should be announced, too.
The new House of Wisdom, as this future high-tech library and culture centre is called, is set to be a catalyst for a new cultural quarter in the emirate. It will feature more than 100,000 books.
Plans were revealed at the opening event for Sharjah’s year in the literary limelight, alongside the unveiling of The Scroll, a new piece of public art by British sculptor Gerry Judah.
Both projects have been developed by the Sharjah Investment and Development Authority (Shurooq).
Look through the photo gallery above to see renderings of the House of Wisdom.
'Floating roof'
The two-storey library will be located on the Sharjah International Airport Road, and has been designed by renowned British architectural design and engineering firm Foster + Partners.
It will sit amid landscaped gardens and feature a large, cantilevered "floating" roof, with a 15-metre-wide overhang that provides shade during the day, while moveable aluminium screens will be deployed in the afternoon to filter the low evening sun.
“Long considered primarily as repositories for books and periodicals, the role of libraries in the life of contemporary communities is set to be reimagined for the 21st century,” said Gerard Evenden, Head of Studio for the architecture firm. “The House of Wisdom conceptualises the library as a social hub for learning, supported by innovation and technology.”
What's inside?
The building is to embody a sense of clarity and light. Visitors enter from the west, into a double-height reception area with a central courtyard that brings in natural daylight. It will feature plants and greenery, offering an outdoors environment inside, and the area will be used for social events.
The ground floor will boast large spaces for exhibitions, a cafe and children’s educational space, as well as an archive and reading area. This is where you’ll find the “book espresso machine”, which prints and binds books on demand.
A large sculptural staircase will take people up to the mezzanine floor, which hosts a series of pod spaces suspended above the central courtyard, to be used for quiet time or collaborative projects. More exhibition areas and reading lounges, plus a prayer room and ladies-only section will be located up there, too.
As for the outer areas, these will be divided into two sections: a knowledge garden and children’s playground, which will be home to a number of native species and a water feature. A more formal, geometrically arranged garden will also sit to the north, and this is where The Scroll, a spiralling, modern interpretation of the ancient Arabic scrolls, sits. Judah created this 36.5-metre artwork from laser-cut rolled steel plates, which have been treated to make sure the sculpture is protected from any erosion due to sandstorms.
“Gerry’s sculpture is a perfect complement to the minimalist geometry of our building,” adds Evenden. “We look forward to the building’s completion, which will give the local communities and scholars a new space for shared learning and innovative research, set within a beautiful landscape.”
The library is scheduled to open in 2020.
