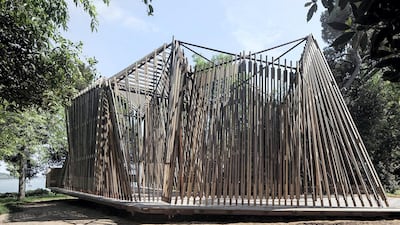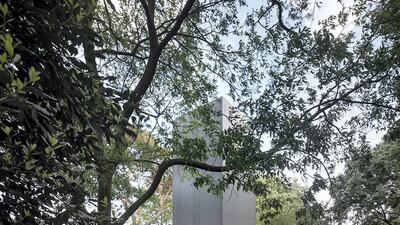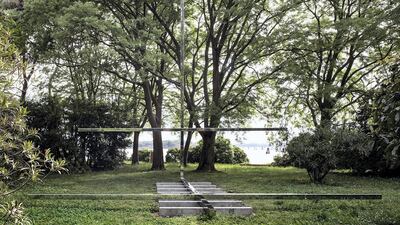In a grassy clearing in a wooded garden on the island of San Giorgio Maggiore in the Venetian Lagoon, an odd structure in stainless steel spreads out in straight lines. Concrete bases are arranged in rows. A narrow horizontal beam on the concrete juts upward at a right angle. Another beam attached to that one forms a cross at a height of three metres. A third beam, wider than the cross, spreads across and beyond another of the concrete slabs. The beams demarcate a chapel, a place of Christian prayer and meditation, designed by the Brazilian architect Carla Juacaba.
No walls block the magnificent view to the west, or keep out the elements. Except for the radiance of the sleek steel, the structure is pure distilled austerity.
This chapel, as rudimentary as a sketch, is one of 10 structures designed for the Pavilion of the Holy See, the sovereign state of Vatican City, which is participating in the Venice Architecture Biennale for the first time. (It participated in the Venice Art Biennale in 2013 and 2015, but skipped 2017.)
Like Juacaba’s distillation of materials and space, most of the designs for the pavilion are radical reimaginings of what a chapel might look like. Admission is free to the site, which offers a rare encounter with finished structures in this year’s biennale.
Finding inspiration
The journey to the pavilion's open space – rare for densely packed Venice – feels like a pilgrimage. Visitors walk past the massive 16th century church of San Giorgio Maggiore, designed by Andrea Palladio, that faces inward on the lagoon. They then follow a path along the water, turning inland until dirt paths enter a wooded area, where a cluster of structures will stand until the biennale ends in November.
The cardinal who heads the Pope’s cultural fund, Gianfranco Ravasi, said that the chapels will be relocated after November to places where churches were damaged in recent earthquakes. Elsewhere in Italy, the Vatican has been closing churches for lack of churchgoers.
For inspiration, the architects had the quiet gardens of San Giorgio as a site of fantasy and meditation. But the most direct inspiration was a chapel designed in 1920 by the Swedish architect Gunnar Asplund for the expansion of a cemetery in Stockholm, Sweden. That austere Woodland Chapel, known to Swedes and architectural historians, is topped with a dome and illuminated by an oculus in its ceiling. The pavilion’s curator, Francesco Dal Co, describes it as a “landing place of orientation,” functioning to bring visitors together in its setting as the chapels do in the wooded park of San Giorgio.
A peaked-roof building, the eleventh on the pavilion site, is a gallery of drawings and plans for Asplund’s Woodland Chapel. When asked about the budgets to build the chapels, the architects made no comment, but one of them said that funds came from the Vatican, and from some 15 firms that produced the materials used in construction. While most chapels used materials of high quality, none had what might be called infrastructure – water or electricity. In that way, they can be seen as prototypes rather than actual buildings.
The chapels are structures for prayer, sponsored by a religious institution, yet they are also a theme with each architect’s vision of that a variation, an approach which could be applied to a range of purposes in future biennales.
The chapels
Before you get to Carla Juacaba’s spare project, you can’t avoid a sandy stone slab by Eduardo Souto de Moura of Portugal. The minimal design of maximum proportions is an enclosure of four thick walls of roughly finished travertine with a stone table inside for an altar, and a ledge where congregants can sit. It’s austerity once again. Eduardo Souto de Moura also won the Biennale’s Golden Lion for a project featured in the Biennale’s main exhibition, Freespace.
Nearby, through another grove of trees, is a chapel designed and constructed by Sean Godsell of Melbourne, Australia. Atop a metal altar, Godsell placed an empty upright metal rectangle with the dimensions of a shipping container. This version of a tower feels like an homage to the Venetian towers, or campaniles, that can be seen throughout the distant skyline.
Godsell's hollow column with its gleaming interior acts as a conduit of light, with reflections from inside the luminous tower rectangle illuminating the space below. Several lines of seats face the altar and the lagoon beyond. It's a graceful setting, but the design seems just as adaptable to an urban corner or a desert. Godsell said he intended it to be built and dismantled and transported.
Not to be outdone, the Paraguayan architect Javier Corvalan designed his chapel nearby in a circular form, as the cross-section of a cylinder in black steel. The circle, with a wood exterior, is mounted on a base column, and moves with the wind. In a dense section of trees, it probably won’t move too much, since congregants may be standing under it.
Nearby are two chapels that seem as permanent as any structures in the pavilion. Smiljan Radic of Chile, a hot star among architects today, designed a black cone of a chapel, its black walls enclosed in wire mesh. As a crude shelter, it seemed solid, with plexi-glass covering its open roof.
ore welcoming, with gentle curves and walls of a warm terra cotta hue, is the chapel of Ricardo Flores and Eva Prats of Spain. The structure has an enclosed area with a vaulted ceiling several steps above ground level, and a door that offers an escape into the woods beyond. On a bluff that sits above the lagoon, the site offers one of the best views to points southwest.
As spring ends and the summer begins, vegetation could grow to thicken the landscape around the chapels, although that process may have been set back by crowds that swarmed all over the site when it opened.
________________________
Read more:
Vision of another Lebanon presented at the Venice Architecture Biennale
Discovering 150 years of library architecture at the Venice Biennale
Examining the UAE Pavilion at the Venice architecture biennale
________________________
One place where trees are part of the design is the chapel of Sir Norman Foster, an architect known to the UAE. Wood is the principal material here, with a lattice of beams separated at intervals of a few inches that lean upward, functioning simultaneously as walls and roof. The chapel is essentially a frame. Shadows from the beams crate a web of patterns on the wood floors that shift as the sun’s position moves from East to West.
“Our aim was to create a small space diffused with dappled shade and removed from the normality of passers-by, focused instead on the water and sky beyond – a sanctuary,” Foster said in a statement to the media.
The Vatican Pavilion is now balancing that sanctuary status with its popularity among visitors to the Biennale. Odds are that the Holy See will be back in 2020.












