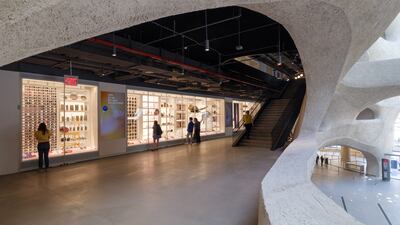The new Studio Gang-designed Richard Gilder Centre for Science, Education, and Innovation at New York’s American Museum of Natural History is an 18,000 square-metre architectural tour-de-force intended to attract visitors into the wondrous world of science.
“At a time when science education is in crisis in this country, we wanted to get the public excited about four million specimens being showcased in this addition,” the firm’s architect Anika Schwarzwald tells The National. Discovery, she says, is the ultimate goal for each floor – with every door acting like a portal.
Voluptuous and kinetic, the six-story building boasts a towering atrium, uniquely-formed circular windows, fluidly-spread bridges and an overall biomorphic envelope. The $465 million venture includes a 465 square-metre insectarium, a butterfly vivarium, an immersive video projection titled Invisible Worlds, public collection displays, a window-clad library and education centres for both adults and children on the two top floors.
While the Chicago-born architecture firm’s founder Jeanne Gang and her team were inspired by the steep canyons in the American south-west, the concrete-heavy building also recalls DNA cells, prehistoric caves and otherworldly underwater reserves.
As a metaphor for the connection that the institution builds between various histories of living beings on Earth, the design provides access to the museum’s 10 variously-sized existing buildings with over 30 connections.
“The visitors no longer have to circle all the way back once they reach the gems and minerals gallery,” Schwarzwald added. Expanding the 154-year old museum’s access to the public is indeed the project’s primary goal which begins with a new entrance on Columbus Avenue, in addition to its Greco Roman-influenced lofty staircase on Central Park West.
“We are more engaged with the neighbourhood and the local community through this added door,” explains Lauri Halderman, the museum’s vice president for exhibitions. This broad invitation pans out inside into a medley of journeys and discoveries in various sections, such as the insectarium which houses around 500,000 insects that include leafcutter ants, honeybees, and a massive Hercules beetle.

Various interactive screens at the museum’s first insectarium since the original one closed in 1978 ask visitors to magnify different insects’ anatomies or hear sounds of bugs that inhabit the neighbouring Central Park.
Following an initial announcement in 2014, the wing’s construction began in 2019 and faced a short pause due to the pandemic a year later. A freely-connected spacious interior is a design principal with interlocked corridors, elegant arches and breezy bridges that allow natural and artificial lights to blend and “evoke a sense of awe and wonder about the natural world,” says Schwarzwald.
The loose geometry prevalent across the interior relies on the “shotcrete” technique, which was invented by a taxidermist and naturalist who worked at the museum in 1930s. The employee came up with the method of spraying concrete on to a rebar reinforcement to build a diorama. Today, his invention is used large scale for ambitious constructions with bent forms such as tunnels, or in this case, a sculptural building with textured walls.
“What can an object tell us about how the earth has changed over time?” Halderman encourages visitors to ask when they visit Collections Core. The vitrine display includes an array of marine cone snails, fossils, skulls, fish and numerous other specimens.
While the museum’s 34 million object and specimen collection helps answer the vice president’s question, the 12-minute looping film on the third floor surrounds visitors with an alternative look at our relationship with the world. The immersive video – created by Berlin-based production company Tamschick Media+Space in collaboration with museum scientists – travels from the rainforest in Brazil to brain neurons, DNA and finally crescendoes at modern day Central Park.
A library that stocks around 600,000 books on the fourth floor is the new wing’s final gem. The reading room’s generous windows overlook Theodore Roosevelt Park, which is being redesigned by Massachusetts-based landscape architecture firm Reed Hilderbrand. A treelike form anchors the seating area with branches that recall book spines.
Reflecting on the Gilder Centre’s goal of breaking the barriers between humans and the world’s wonders of all sizes, Halderman adds: “There are all these connections that we don’t see with our bare eyes because they are either too fast or too tiny.”








