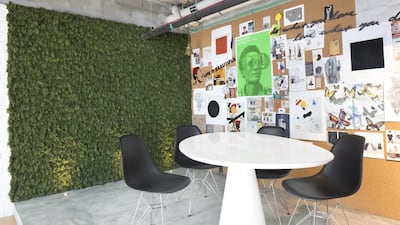In the age of start-ups, flexi-hours and work-from-home options, there has been a seismic shift in our corporate environments. In part, it’s a reflection of a younger generation of entrepreneurs, a societal drift from one that valued clocked-in hours to one that values idea creation, and our growing need to form ourselves into communities of like-minded people without losing individuality.
These factors influence not only how we do business, but also how the workplace functions. In the quest to create offices that inspire people and instil a sense of ownership in the people who occupy them, residential design has begun to inform office planning. Most evident in the common areas of the new-generation office, familiarity and warmth typically associated with a well-appointed home are the new golden standard.
The new reception
The receptionist of today has been integrated into the work floor, lending the typical office reception obsolete. Today, more and more businesses are choosing to have a lavish welcome area instead. The imposing desk in front of a logo-brandished wall has given way to a lounge that takes design cues from the foyers of lavish homes. Statement loungers – from cowhide LC1s and Eames’s marvels to modern Philippe Starck designs – set the tone with an informal yet stylish approach. Feature lights, collectible art and warm materials such as marble and wood that one typically finds in homes help create a decidedly relaxed introduction to the office. However, with colour codes inspired by the corporate branding and the logo smartly integrated into the design, these spaces still mean business.
The new boardroom
Along with the cold steel and leather chairs, gone is the boardroom’s need to be overbearing and oppressive. Instead, a softer approach, inspired by our dining rooms, has gained traction. The boardroom table for today’s offices also takes cues from the refined codes of dining tables, elevating natural materials such as wood and marble to corporate standards. Typical castor-wheeled meeting chairs are giving way to chairs you can sink into – linens, velvets and blended-cottons being the upholstery fabrics du jour. Business owners are also investing in an informal approach to a sit-down, borrowing from the relaxed atmosphere of living rooms. Couches and conversation nooks are emerging across the office – sometimes as part of the meeting room, sometimes as rooms unto themselves and in some cases as part of the open-plan structure. These nooks – splendidly furnished with art and mood lighting – are designed to take away the harshness of the most corporate negotiations.
The new breakout
The likes of Google and LinkedIn have turned their offices into big recreational parks, but that isn’t always possible or warranted, depending on the nature of one’s business. Pantries and dining rooms have given way to larger scale, sleek “breakout” zones where employees can relax, unwind and recharge. It works hand-in-hand with evolving work culture, where chance meetings and informal discussions are encouraged. Taking cues from spaces in our homes that help us relax – think gaming rooms, courtyards, manicured greens and, regionally, the majlis – these spaces are designed to allow a refreshing disconnect from work without having to leave the building. Integral to the design of these areas is the layering of materials, prints, art and even design eras, in the attempt to remove any semblance of formality.
The new work floor
Not too long ago, the open-plan office configuration meant a cold, impersonal floor, with staff sat on one of many white desks under the glare of cost-saving but harsh lighting, with a grey carpet beneath their feet. That uninspiring work floor is a thing of the past. From custom-designed, colourful, deep-pile carpets and industrial ceilings that borrow heavily from New York lofts to bespoke workbenches and a conscious selection of warmer, moody palettes, various elements of residential design come together to create a productive community space. The work floor of today is full of personality and vibrant energy: peppering open-plan meeting areas with homestyle sofas, anointing corners with floor lamps or eye-catching chandeliers and creative innovative space dividers – from creative storage solutions to screens that double as design pieces. Your strongest ally in achieving the new work floor is intuitive space planning.
The new corner office
While the majority of businesses have adopted an open-plan structure, the establishments that do mandate closed offices for senior managers and the like are also taking cues from residential design, fashioning these power rooms along the lines of chic study rooms and home offices. The furniture piece anchoring the room, the desk, has evolved from cold, corporate, bulky designs of yore to statement design pieces of impeccable pedigree. Visitor chairs have been replaced with sofas and chestnut wood panels with wallpaper and surface textures. Personalisation is key to lending a warm undertone to such rooms. Curated art, coffee-table books, family photographs and a mellower approach to lighting and accessories soften the room and make the occupant more personable.
homes@thenational.ae

