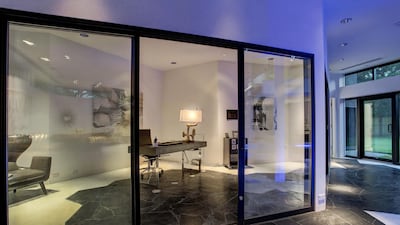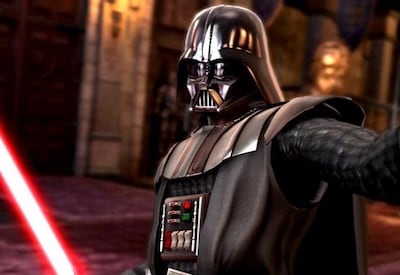No prizes for guessing how this Houston, Texas, home got its nickname of Darth Vader House.
But while its attention-grabbing exterior does bear a canny resemblance to the helmet worn by the famed Star Wars villain, the house was actually designed to look like a stealth fighter aircraft, at the request of its current owner, plastic surgeon Jean Cukier.
The key details
Cukier received plenty of pushback from city authorities when he first proposed the design, because it was so far removed from the aesthetic of the surrounding neighbourhood in Houston's West University Place subdivision.
He was eventually given the go-ahead and the property was constructed in 1992. It has garnered attention ever since. Notoriously private, Cukier has always refused interviews and never released any images of the interior of the property, leaving many to speculate as to whether the dark, fortress-like aesthetic of the exterior extended to the rest of the house.

The house was recently put on the market by Martha Turner Sotheby's International Realty for $4.3 million – with the listing offering a long-awaited glimpse inside.
What's the story?
The 7,000-square-foot home in Houston's West University Place sits on an 18,000-square-foot plot.
While the front of the house is defined by its fortress-like design, with a low-lying roof, angled stone and concrete walls and squat windows, the back features floor-to-ceiling glass windows that look out over the property’s sizeable lawn.

An open-plan ground-floor layout with soaring ceilings is dominated by a sunken living room, with steps descending down into the main seating area, which is scattered with low-lying sofas. This was a popular architectural feature in the mid-1900s, known aptly as a “conversation pit”.
Designed to resemble a canyon, stone floors and irregular tile formations are highlighted by blue strip lighting, giving the space an otherworldly feel. Separate eating areas, a kitchen, formal dining area, study and bedroom encircle this sunken space, with two imposing floating staircases leading up to the first floor of the house.
Done up in shades of grey and white, the interior is stark, streamlined and minimalist, with mid-century furniture, monochromatic artworks and oversized sculptures further highlighting Cukier's idiosyncratic tastes.
Upstairs are three additional bedrooms, including a main bedroom with two enormous walk-in closets and an en suite bathroom. Angular hallways and hidden crevices make this a space that invites investigation, while a four-car garage means you can have plenty of friends around to explore.
What the brokers say ...
"Known to many as the 'Darth Vader House', this contemporary masterpiece is one not to miss," says the listing on the Sotheby's Realty website. "A museum home setting on a prestigious West University street… there is nothing else like it in the area."
Because the house has garnered so much attention and curiosity, Sotheby’s is only welcoming serious buyers who can provide proof of funds to book viewings.











