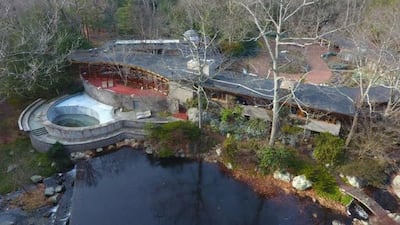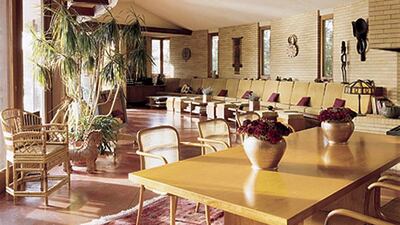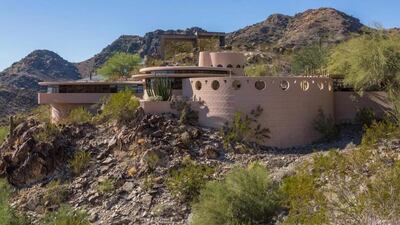June 8 marks the 150th anniversary of the birth of the prolific American architect and interior designer Frank Lloyd Wright. Known for his penchant for "organic architecture", a term he coined early in a career that spanned 70 years, Wright sought to promote harmony between human habitation and the natural world. This led him to design and create homes, offices, churches, schools, hotels and museums – including his masterpiece, the Guggenheim – that were not only aesthetically pleasing, but also incorporated the best of their environment. Additionally, Wright was inspired by the minimalism of Japanese design, pastoral settings, circular, semicircular and hemicycle (horseshoe) structures and flat, cantilevered rooftops. Most of these elements can be identified in the designs of Wright's most famous structures. Here are some key examples of Wright's work, which are either on the market or have recently been sold, and that highlight the award-winning designer's unique aesthetic.
Tirranna
Combining elements from his famous Fallingwater house from 1935 with the curving-pod structure that Wright came to favour by the 1950s, Tirranna is also known as the Running Water house. The horseshoe-shaped property is built on a six-hectare wooded estate in New Canaan, Connecticut, and boasts views of a waterfall and the Noroton River, with sculptured paths that wind through the woods. A covered walkway along the river’s edge leads to a five-car garage and a greenhouse, the windows of which are reminiscent of the ones at the Guggenheim. Within, amid a sweep of mahogany, the interior retains classic Wright details, such as built-in bookshelves, seating cabinets and furniture; a rooftop observatory with a telescope; and a gold-leaf fireplace and chimneys. The seven-bedroom home was last owned by memorabilia mogul and philanthropist Ted Stanley and his wife Vada, who lovingly restored the property, in keeping with Wright’s original vision. Their son Jonathan put the house on the market for $7.2m (Dh26.5m) after Stanley’s death last year, but says that all proceeds from the sale will be donated to help fund mental-health research.
Cooke House
Also known as the house that started with a letter, the Andrew B & Maude Cooke House saw its eponymous owners implore Wright to “please help us get the beautiful house we have dreamed of for so long”. Several years of correspondence later, Wright drew up a design in 1953 that takes full advantage of the woodland and dunes along Crystal Lake in Virginia.
The 3,000-square-foot Cooke House also combines all three exterior features that Wright was best known for: a hemicycle structure, a brick-clad exterior and a cantilevered copper roof. The interiors include yellow brick and cypress walls, red concrete flooring and triangle-shaped bathrooms. Impressively, a 40-foot-long couch that the architect designed specifically for Cooke House still sits in its 70-foot, semicircular great room.
The Cookes sold the house in the 1980s, and while the new owners added a swimming pool, an underground bunker, a carport and two docks on the lake, they retained the main elements and even received an award for preservation from the American Institute of Architects. Last year, the property was sold for US2.2 million (Dh8.1m) to a local businessman, who said he had been eyeing the property for 30 years.
Norman Lykes House
Famous as the last house that Wright ever designed, at the age of 91, this 2,850-square-foot home sits on an acre of desert plateau in Phoenix, Arizona. Similar to the Guggenheim in its use of concentric circles, the curvaceous exterior is built to wrap itself around the Palm Canyon, and views of the valley and mountain can be seen from almost every room. When Norman and Aimee Lykes sold the three-bedroom home in 1994, the new owners called on Wright’s apprentice, John Rattenbury, to update the interiors.
Rattenbury, who had received direct instructions from Wright about this property in 1959, made additions such as a swimming pool, larger master bedroom and home theatre, while maintaining the wood-panelled walls, built-in bookcases and cabinets, clerestory windows, curved kitchen and rounded fireplace that Wright sketched days before he passed away. The property is currently on the market for $3.6m (Dh13.2m).
The Acres
Ever an advocate of functional homes, Wright was one of the few architects who catered to both the upper and middle classes. Case in point: a group of four country homes he designed in 1949, on request, as part of a co-op residential community for a group of scientists from the Upjohn Company, in Michigan. Each of the four houses Wright designed within The Acres, also known as the Galesbury Country Homes, is built on a circular 0.4-hectare lot. A fifth residence was later designed by the architect’s apprentice. Often viewed as Wright’s first foray into organic ranch-style architecture, The Acres is located on a 28-hectare parcel of open and wooded land, 20 hectares of which are left open and natural for the residents, and include a pond and, recently, a swimming pool.
The district is considered organic in that the homes appear to come “out of the ground and into the light”, as Wright was fond of saying. Most of the residences are about 2,250 square feet, with three bedrooms, two bathrooms, a large living room, glass walls for passive solar collection and Wright’s favourite interior features: a large fireplace and built-in furniture. Three of the properties are slated to come on to the market in the next month or two; the last home from the lot, Eppstein Residence, sold last year for $368,000 (Dh1.4m), and was considered both the lowest-priced Wright property at the time and the highest-selling home in The Acres.
Olfelt House
Situated on a secluded cul-de-sac, the tranquil Olfelt House in Minnesota was designed for lawyer Paul C Olfelt and his family in 1958. It sits within St Louis Park, and includes a meadow and forest area on its 1.5 hectares, which is in keeping with Wright’s proclivity for prairie-style settings. The three-bedroom main home retains all the furniture, and built-in fixtures and seating that Wright designed, as well as the dramatic approach he envisaged for the entrance: a sweeping arch with a Cherokee-red flight of stairs and leading lines of brick.
While this property doesn’t incorporate the circular structure that Wright came to favour, the exterior has limited right angles, a style called habitologie that looks upon cube-like structures, with their lines, angles and dead ends, as an “aggression against nature that break our harmony and impede our movement”. Other elements include sheets of glass to let in natural light, Wright’s signature vaulted ceilings, a large fireplace and a very modern kitchen island with breakfast stools – a rare feature in homes from the 1950s. For the first time in its history, Olfelt House is on the market, with an asking price of $1.3m (Dh4.8m).






