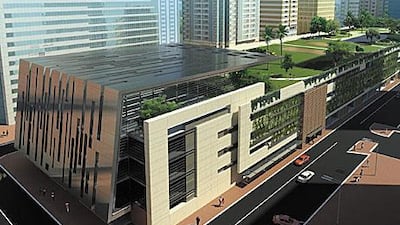ABU DHABI // An urban oasis with a rooftop garden containing grassy areas and trees is to be built in the city.
The 19,000-square-metre project aims to bring modern facilities and a green outdoor space to a densely populated area.
The plans were revealed by Abu Dhabi Municipality today.
The two-phase development is the first in a series of urban oasis projects planned by the municipality, and will be built in the sector bordered by Hamdan and Khalifa streets, and Muroor Road and Street 10.
The area is home to 13,000 residents who live in 2,600 apartments, and leisure facilities are desirable.
The project also incorporates community services, retail and recreational facilities, together with multi-storey parking.
“The innovative design of this new project will enable the municipality to address the need to provide a wide range of public facilities in a constrained and highly populated location,” said Rashed Al Omaira, an investments and assets adviser for the general manager’s office at the municipality.
“The green space and recreational and retail facilities will enhance the image of the city and improve the quality of life for residents and visitors, while at the same time reducing traffic congestion and boost car parking.”
The municipality has invited private-sector bids in the coming weeks to deliver the project, which will be built using a build-own-transfer model.
anwar@thenational.ae

