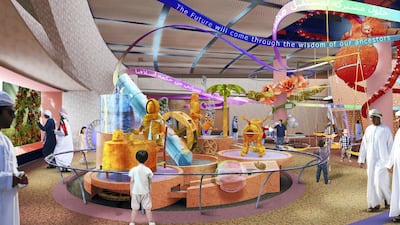Al Wasl Plaza has been longlisted in the Cultural Building category at the Dezeen Awards 2022.
Dezeen, one of the most influential architecture and design magazines in the world, recognises the best, most innovative studios and individual architects.
Al Wasl Plaza is among 322 longlisted buildings from 48 other countries in the running to be celebrated at the prestigious annual awards.
Measuring 130 metres in diameter and more than 67 metres tall, the structure incorporates an immersive projection experience. Known as the heart of the Expo 2020 site, its delicate-looking pattern was based on a 4,000-year-old Bronze Age ring found in the UAE. The ring was also the inspiration behind the Expo 2020 Dubai logo.
The name Al Wasl, which translates as “the connection”, was chosen to reflect the area’s heritage as a meeting point across the region. The open space was a central gathering spot during Expo 2020 Dubai and will remain as a landmark of District 2020.
Designed by Adrian Smith + Gordon Gill Architecture, Al Wasl Plaza was conceived to be a microclimate, utilising design and unique materials to become a usable semi-outdoor space all year.
During the day, the sloped formation of the interior of the dome offered shaded landscaped spaces for a variety of activities from small performances to large-scale concerts and theatrical productions. At night, the structure transformed into a display through the largest 360-degree immersive projection in the world.
Last year, another Expo 2020 structure was also longlisted in two categories in the Dezeen Awards.
Dubai’s Terra — The Sustainability Pavilion, was longlisted in the Sustainable Building and Landscape Project categories.
Designed by Grimshaw Architects, the structure was recognised for its innovative focus on sustainability, such us the fitting of 4,912 solar panels known as Energy trees. The surrounding landscape was designed by landscape architects Desert Ink and features locally sourced native and adapted plants.
Khor Kalba Turtle and Wildlife Sanctuary, Sharjah, was also nominated in the Cultural Building category in 2021. The site was designed by Hopkins Architects and features a cluster of round buildings, which function as a sanctuary for rehabilitating turtles and endangered birds.
Now in its fifth year, the Dezeen Awards consists of 12 different architecture project categories and includes Iceland, Japan, the UK, Turkey and New Zealand.
Regionally, the Argo Contemporary Art Museum and Cultural Centre, designed by Ahmadreza Schricker Architecture North, in Tehran, Iran, has also been longlisted in the Cultural Building category.
Iran has two other longlisted projects, the Hitra Office Building, by Hooba Design Group, in the Business Building category and the Poonehzar-Farm, by Shid Architects, in the Landscape Project category.
Casa Play, a project by Far Architects, in Damour, Lebanon, has also been longlisted in the Rural House category.
Shortlisted projects will be announced in September before the final category winners are revealed in November, where one of the 12 finalists will be named overall architecture project of the year.
Scroll through the gallery for pictures of Terra — The Sustainability Pavilion at Expo 2020 Dubai































