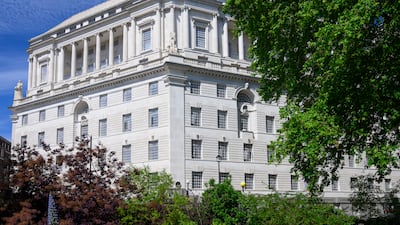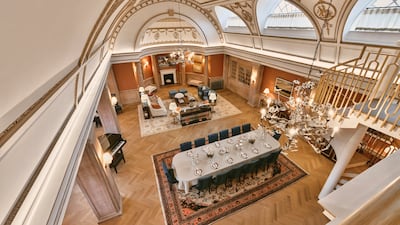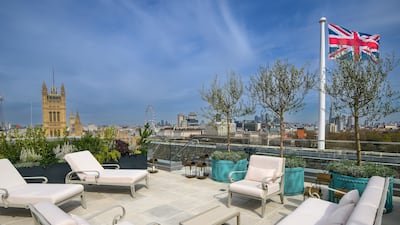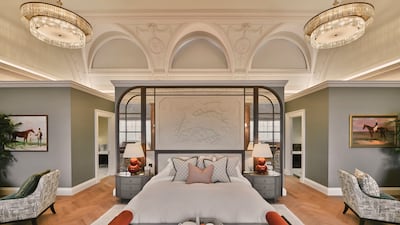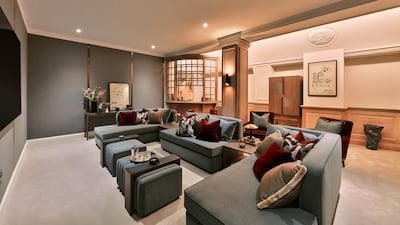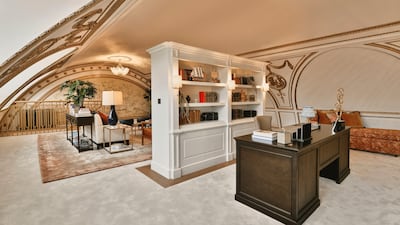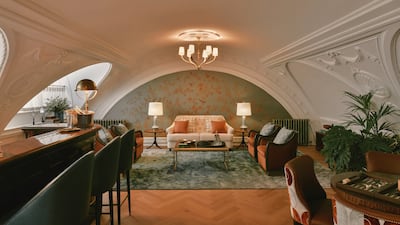Rarity is a value, and while a 10,000 square foot penthouse apartment in London is unusual in itself, one across just yards from the British Houses of Parliament in Westminster is a true red diamond.
Such is the case with The Astor at 9 Millbank, a glorious neoclassical building and the former headquarters of Imperial Chemical Industries (ICI).
Designed by Sir Frank Baines, Imperial House as it was known, was built between 1927 and 1929 and became a Grade II listed building in the early 1980s.
While ICI, which for much of its history was the largest manufacturer in Britain, moved out of the building in the late 1990s, the company certainly left much history and grandeur in its wake.
Grade II listed restoration
By 2014, planning permission had been granted and the Berkeley Group began the meticulous and exacting process of turning the listed building into 189 residences.
"We worked closely with our heritage consultants, to ensure the design was both sympathetic to the historic building and addressed the various planning conditions," Paul Vallone, executive director at Berkeley told The National.
"These included providing detailed design information through to material samples and full-size partial facade mock-ups. There were also a number of planning applications required during the works for unforeseen circumstances, for example, the replacement of the Portland stone columns on the sixth floor colonnade, which showed sign of age."
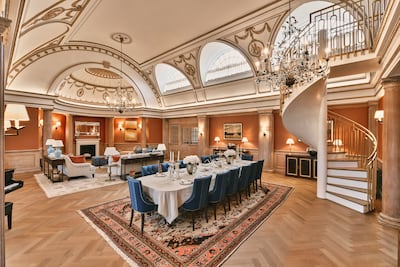
The jewel in the building's crown is the Astor - a vast, sprawling penthouse apartment comprising three bedrooms with en-suite bathrooms, an additional two-bedroom guest apartment and a magnificent roof terrace with 360 degree views across London.
Walking in the Astor, which was named after Lady Astor who served as the UK's first female Member of Parliament in the 1920s, there is a feeling of not just being transported back in time to the era of 'Roaring 20s' London, but also of being in an English country house, despite being in the heart of London.
The principle reason for this is the long and wide corridor that not only runs the full length of this 10,000 square foot apartment, but is also bedecked with some of the original wood panelling from the late 1920s.
The space that used to be the ICI boardroom is now a vast entertaining area, big enough for a large seating area, a grand piano and a 14-seat dining table.
The 6.3-metre-high vaulted ceiling provided the opportunity for the developers to create a mezzanine level for further seating, accessed via a spiral staircase.
Yolanda Jacob, Sales Director at Berkley St Edward points to the expertly restored frescos on the double-height vaulted ceiling that depict figures from the world of science, which, nearly a hundred years ago, would have looked down as the board members of ICI deliberated the company's affairs.
"A lot of the features of this building in itself, which you'll see not just in this apartment, but throughout the exterior as well, are to do with sciences, she told The National.
"There are lots of images that depict the different kinds of the transition of how science has been created throughout the years."
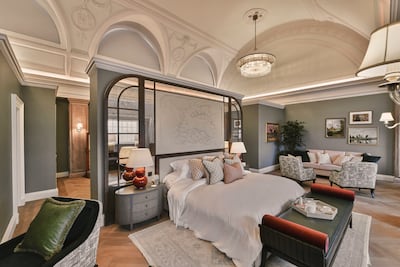
Further down the sweeping corridor and past the state-of the-art kitchen, the three bedroom spaces feel cosier compared to the grandeur of the 'boardroom'. Here, the luxury interior designers, Martin Goddard and Jo Littlefair, founders of Goddard Littlefair, deliberately manipulated the space to give a much more homely feel.
"We had areas that were going to be double height and areas that were going to be single height," said Mr Goddard.
"So, we put the grand entertaining spaces in the double-height areas and then the more private family spaces within the single-height areas. So, naturally, there's a hierarchy of space."

How the different spaces are utilised is central to the whole design concept, Ms Littlefair told The National.
"What we tried to do from the outset is make sure that all of the spaces we create have meaning and aren't just superfluous," she said.
"So, can we create spaces that give you different atmospheres and environments to have different experiences within the rooms. So, it's what am I doing in this room? What is the purpose of it? How do I feel here? Will I work here, will I study here?
"It’s making sure that the spaces are correctly proportioned and correctly purposed for every task, and having walked through the apartment many times, you can feel the sense of it delivering on those elements as well - you walk into the grandeur and splendour of the main living room and dining room and then you have got the opportunities to walk through into more snug and cosseting spaces.
"The scale of it actually gave us huge opportunities to be creative, but also in paying attention to how people live and what people want from their lives at this level," she added.
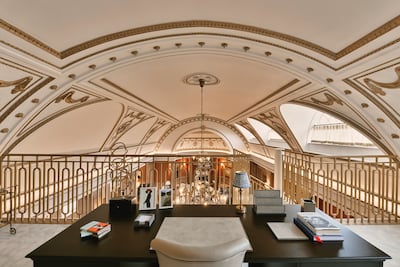
At the far end of the apartment lies another, more intimate entertaining area, with a bar, seating area and cinema room.
In the cinema room, the eye is immediately drawn to a curved bar area made of panelled wood and glass, complete with a sliding hatch. While it may, at first glance look a little out of place, it is part of the building's history.
"It was the concierge booth," Mr Goddard explained.
"In that time [ate 1920s] there was always a chap in a nice suit with probably a hat on that will have been ushering people around. It wasn't a grand reception desk in those days. It was a bit more functional, old, classic colonial Britain.
"And obviously with the way that the ground floor had been repurposed, there wasn't a position for it there, but English Heritage were quite keen that we reused it.
"So, we thought, what a great opportunity to just drop it into the apartment as a bar counter - it was a little bit of whimsy."
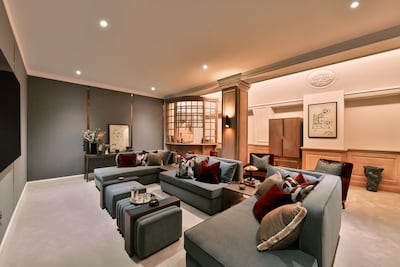
Another detail that that nods towards the building's history is the original heating radiators placed through the apartment.
We've reused those radiators and obviously there's been a lot of underfloor heating put in, but the radiators were kept in most places because they are unique and irreplaceable," Mr Goddard told The National.
"Some of that cast iron work doesn't exist anymore. So, we had to repurpose them and rework them, but it’s part of the heritage of the space."
A two-bedroomed self-contained annex apartment is also part of the penthouse, which is ideal for visiting relatives or older children desiring privacy.
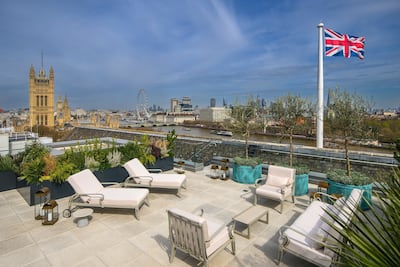
Looking around the apartment, the best is saved for last. The roof terrace is deemed as the penthouse's unique selling point, and given its size at just over 1,000 square feet, it's one of the largest private spaces in this part of London.
"The piece de resistance of this apartment is the roof terrace," Ms Jacob told The National.
"You can see the Houses of Parliament, you can see Big Ben, you've got the London Eye and then you've also got the city skyline, which is beautiful all the way around to Battersea Power Station.
"Really quite a special space. There’s also an outside kitchen, lots of lovely, luscious planting and outdoor furniture as well."
Overall, it's not difficult to appreciate the appeal of the Astor. The attention to detail, in conjunction with English Heritage to keep history alive goes beyond impressive.
Goddard Littlefair have adapted the overall enormous space of the penthouse into separate functionalities - one minute you're standing in the imposing grandeur of the boardroom, the next you're walking down a corridor which would not be out place in a stately home in Buckinghamshire, then you're in the cosier spaces of the bedrooms and on to the more intimate and quirky relaxation areas of the bar and cinema room.
"It's fantastic to see these places become purposeful and useful and relevant again, and I think that's a brilliant mission to have been part of," Ms Littlefair told The National.

