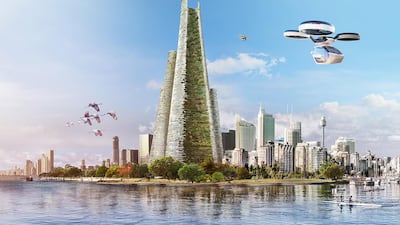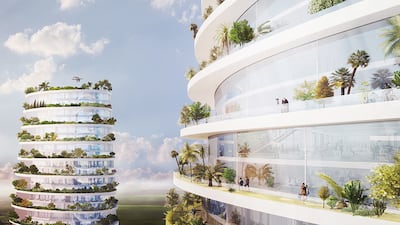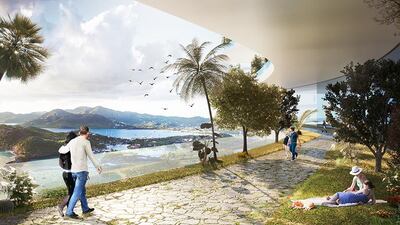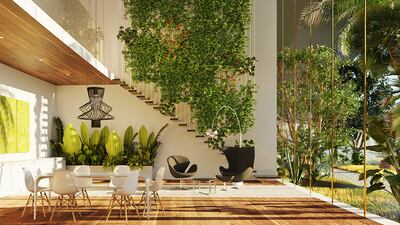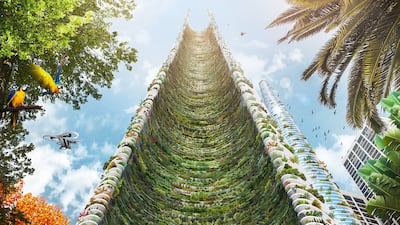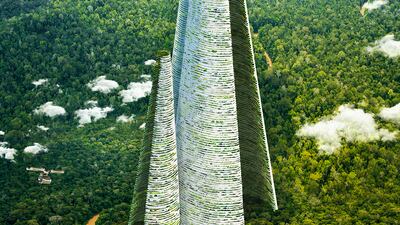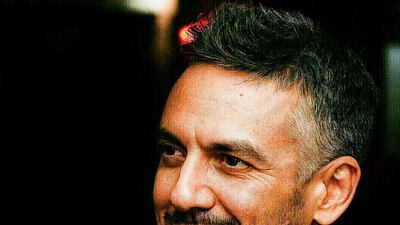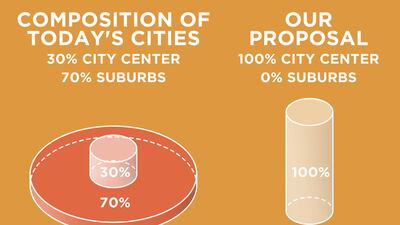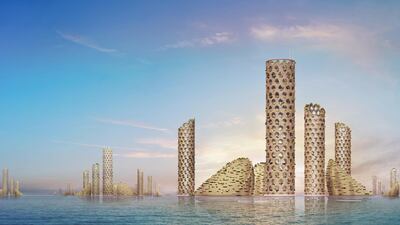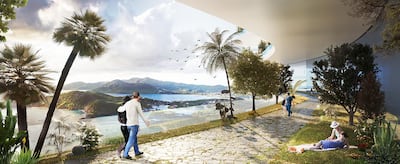A 750-metre vertical city that can accommodate up to 200,000 people sounds like science fiction, especially in a post-pandemic world wary of high-density living.
But an Italian architect who specialises in futuristic design says it could become a reality.
Luca Curci says his design for a cluster of "supertall" skyscrapers could prevent urban sprawl, damage to the environment and help to solve a global housing crisis spurred by overpopulation.
The Link is a series of connected buildings designed to maximise the use of space in our cities.
It features trees and greenery built into the balconies and terraces complex and is a scaled-up version of the famous Vertical Forest project built in Milan in 2014.
"One of the biggest problems facing the planet is overpopulation," Mr Curci told The National.
“The idea for The Link was born from necessity and circumstance because we have to rethink our ideas about urban design.
“For the past 100 years cities have been expanding in size, with people moving to the outskirts, but the result of that is the creation of a lot of poverty in city centres.”
Covid-19 led many to rethink living in the city. But Mr Curci said the pandemic showed the need for people to be less spread out and have more amenities closer to them.
His project was showcased at the Knowledge Summit in Dubai last year.
He said there had since been interest from both public and private sectors in the country, although no agreements have been made.
Although the cost of construction is likely to be in the tens of billions of dollars, he said the cost of expanding a major city was often higher and could be to the detriment of the environment.
“Massive levels of carbon emissions are created by people having to drive longer distances to get to work because they live on the outskirts of cities,” he said.
About 3.5 billion people live in cities around the world but that figure is expected to grow to five billion by 2050.
Mr Curci said it was all too obvious that existing urban models had to be rethought.
The Link will be made up of one main tower, with 300 floors, which will house up to 100,000 people, and three slightly smaller towers.
Between them the towers can host up to 200,000 people in a self-sustained vertical city.
The structures have been designed in a way that means residents will not have to travel further than five floors to have access to everything they could want.
The Link would contain offices, government departments and healthcare centres, as well as schools and universities.
Hotels, spas, gyms, shopping malls and bookshops are among the other attractions that Mr Curci envisages becoming part of the structures.
Energy efficiency is also high on the list of priorities, with the buildings designed to be zero energy.
An artificial intelligence system will manage the temperature and the levels of carbon dioxide and humidity. The Link will also host more than 120,000 trees and two million plants, Mr Curci said.
"Everything will become vertical in the future because we need to respect the land we have around the city centres," he said.
“We have to create less urban sprawl and less user energy. It will be a living system.
“You won’t have to invest in a new metro system or transport network like you would with other new developments because this will be in existing cities.”
Mr Curci has a history of making waves in the world of architecture.
In 2011, he was invited by Apple to design their stores in Italy and before that he designed a footbridge over the Seine in Paris.
He also teaches urban planning and interior design at the Bahcesehir University campus in Rome.
“This project is perfect for hard times like these,” he said.
“If there are future pandemics the economy won’t stop because everything people will need, like pharmacies and stores, will be within five floors and they won’t have to leave their building."
