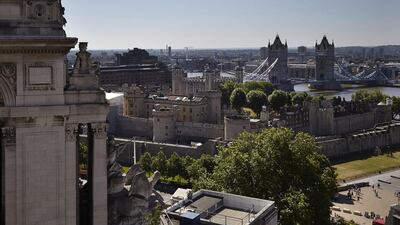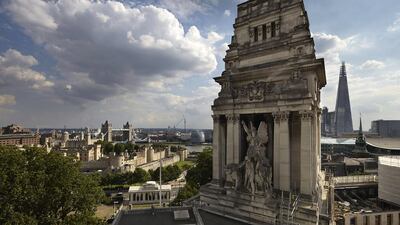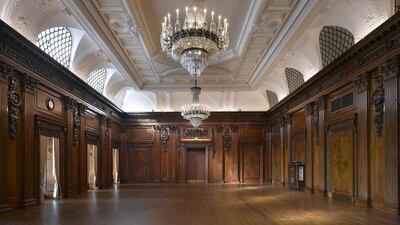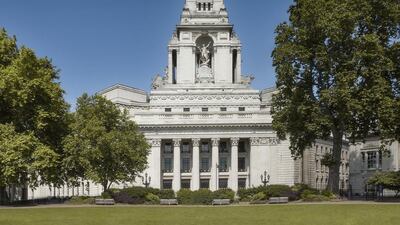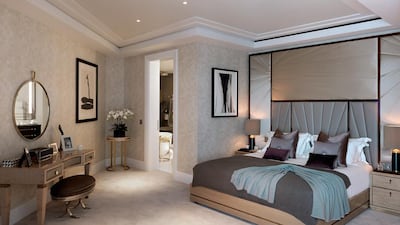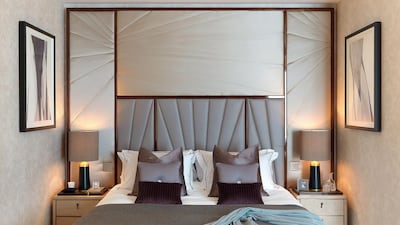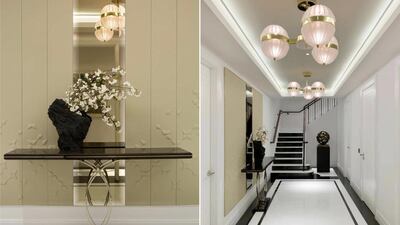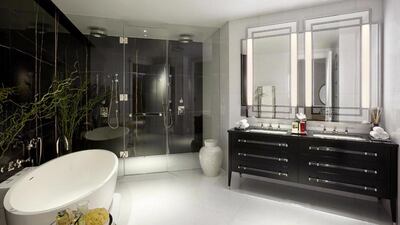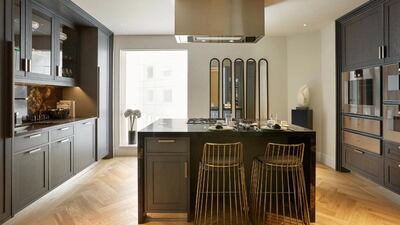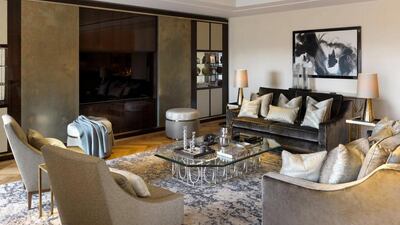Even in London’s inflated property market, if a development has a one-bedroom flat with a starting price of £5 million (Dh27m), it has to offer something special.
And as developers across London are engaged in a battle of one-upmanship to provide exclusive schemes for ultra high net-worth clients, standing out can be difficult. Fortunately, Ten Trinity Square, a development being built by Beijing-based Reignwood, has a number of unique features that set it apart.
Firstly, the building. Although most recently used as an office for an insurance building, Ten Trinity Square was originally built as the headquarters for the Port of London Authority.
The Grade II-listed property was designed by Sir Edwin Cooper (who also created the original Lloyds of London building) and was the city’s second-tallest building when completed in 1922, behind St Paul’s Cathedral. Its ballroom later held the reception for the inaugural meeting of the United Nations.
Secondly, Ten Trinity Square sits on the south-eastern fringe of the City of London, immediately overlooking its own gardens, the Tower of London, Tower Bridge and the Thames.
Reignwood bought it in 2010 and has been working on its conversion for the past three years. The lower ground and three upper floors will contain a Four Seasons Hotel, a private club and a Chateau Latour Dining Room and Wine Room. Two upper floors will contain just 41 signature residences.
One of these, Apartment 12, is a 3,618 square foot, three-bed duplex on the fourth and fifth floors. It has a balcony looking directly over the Tower and is on the market for £18m (Dh97m). The more spacious fourth floor contains an entrance lobby with a kitchen and the smallest bedroom, and then a large reception space with a dining area, as well as seating areas at the front of the property overlooking an external terrace on the third floor, also part of the property.
The fifth floor has two bedrooms. The interior has been designed by Martin Kemp Design, with a nod to the building’s Beaux-Arts architecture. It is being sold on a 119-year lease, which began in 2012.
q&a trophy collectors' flats
Kalina Boyadjiew, Reignwood’s vice-president of sales and marketing, reveals more about Ten Trinity Square:
What’s so special about the apartments in this building?
No two are exactly alike. There are also four separate entrances, and the apartments are accessed vertically. That means it’s much more discrete and secure. Residents can access services that are available to hotel guests – room service, turndown service, maid service, catering. All the apartments are incredibly large for the number of bedrooms they have, in keeping with the building. You can’t have a magnificent, imposing building like this and have poky one-bedrooms. All have extremely large entrance lobbies. They range from one to five bedrooms, from 1,000 sq ft to 8,000 sq ft.
What about the location?
We’re right on the fringes of the City of London. That’s been an incredible draw in terms of being able to do business in the city. City Airport is 25 minutes away by car. There’s been a real move east in terms of residential, but to see it happening at such a pace is remarkable.
Who would live in a house like this?
The people interested in this scheme are trophy collectors. They want something that can’t be reproduced. And the one thing that can’t be reproduced is a building that has all of this history.
When will the homes be ready?
We’re having a soft opening at the end of this year and the entire project will probably complete by Q2 next year.
mfahy@thenational.ae
Follow The National's Business section on Twitter
