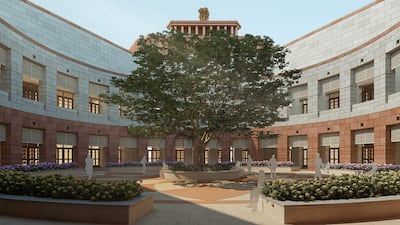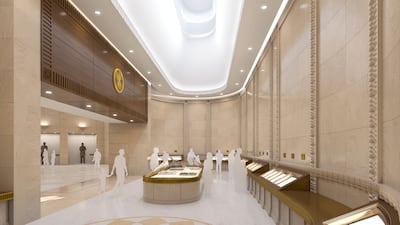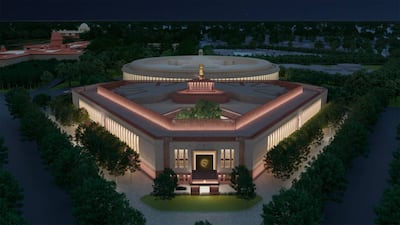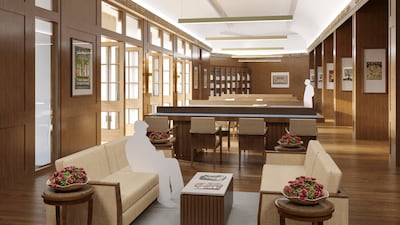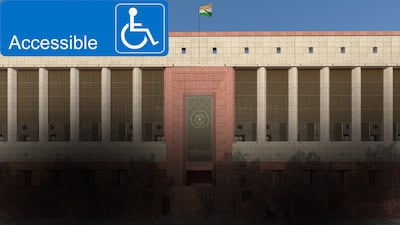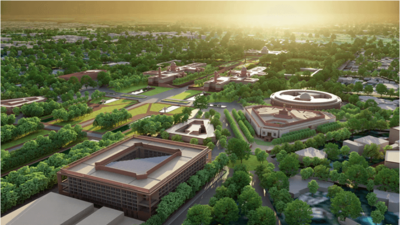India's new state-of-the-art parliament building will host the announcement of the year's budget by Finance Minister Nirmala Sitharaman on Wednesday.
The Lok Sabha — India's lower house — is part of Prime Minister Narendra Modi’s $2.8 billion Central Vista Redevelopment Project.
The triangular structure which spreads across 65,000 square metres will replace the 171-metre-wide circular government buildings in Lutyens' Delhi, built 94 years ago to serve as the seat of power for British rulers.
Edward Lutyens, a British architect who was responsible for designing and planning New Delhi, had designed the circular building that has two floors and sandstone colonnade of 144 pillars.
The British had conceived the idea of the Parliament House in 1920s after the imperial capital shifted from Calcutta (now Kolkata) to Delhi, after the grand durbar of 1911. The construction of the existing parliament building began in 1921 and it took six years to be ready.
Mr Modi’s government has argued that the existing parliament building cannot accommodate the growing number of parliamentarians, which may increase in 2026.
“The present building was never designed to accommodate a bicameral legislature for a full-fledged democracy,” the government said.
The seating arrangements are cramped and cumbersome, with no desks beyond the second row. When the joint sessions are held, the problem of limited seats amplifies.”
The government plans to turn the century-old building into a museum.
The foundation of the new parliament building was laid in December 2020.
While the government aims to construct it by India’s 75th Independence Day next year, the Lok Sabha hall is likely to host the second part of the budget session on Tuesday. It is expected to be inaugurated in March.
The building, with its unique shape, offers optimal utilisation of space and features larger halls, a modern library, redeveloped offices and committee rooms with state-of-art facilities, the government said.
Here’s a look at the new parliament building.

Lok Sabha Hall
The Lok Sabha is the lower house of the Indian Parliament. The new hall is designed with the theme of a peacock, India's national bird, and will have a capacity of up to 888 seats. It will be three times bigger than the current hall made by the British rulers.
Rajya Sabha Hall
The Rajya Sabha is the upper house of the Indian Parliament. The hall is based on the theme of the lotus, the national flower, and will have a capacity of up to 384 seats.
Constitutional Hall
The Constitution Hall has been designed symbolically and physically to reflect the idea of India’s democracy. It has an open courtyard where members are intended to interact. The courtyard will have a Banyan tree, India’s national tree.
Ultra-modern office spaces
The offices in the building are designed to be secure and efficient, and are equipped with the latest communication technology.

Audio-visual systems
The new parliament building will have large committee rooms, equipped with latest audiovisual systems. It will house functional and purpose-designed spaces.
Revamped Sansad Bhavan
The new Sansad Bhavan aims to help revitalise the economy and generate employment opportunities for skilled and unskilled workers.
Library
The new library will help members to efficiently gather information from archived material.
Energy-efficient Parliament
The building has been designed keeping in mind energy efficiency and environmental sustainability. It will be a five-star platinum rated modern building with all smart features.
Accessible to people with disabilities
The new parliament building will be accessible to persons with disabilities, ensuring their free and independent movement.
