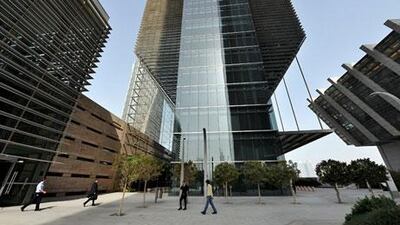It looks at first glance like a pile of computer motherboards or a futuristic complex straight out of Star Wars.
Sowwah Square, which has quickly become one of the most distinctive buildings on the Abu Dhabi coastline, was always going to be something special.
The centrepiece of Al Maryah, the development formerly known as Sowwah Island, the square is the new home of the Abu Dhabi Securities Exchange and valued by Mubadala Development at Dh4 billion (US$1.08bn). Mubadala is a strategic investment company owned by the Abu Dhabi Government.
"We were encouraged to assess the present and design for the future," said Steven Nilles, a partner at Goettsch Partners, the company that designed Sowwah Square.
The briefing was to take a blank canvas on the man-made island and create an iconic and instantly recognisable building, using the best materials and technology available.
["That is] everything an architect wants to achieve," says Mr Nilles.
As a pillar of the Abu Dhabi Economic Vision 2030, Sowwah Square will house the financial services companies that will help diversify the capital's economy.
Overt historical references were out, Mr Nilles says of the designs. Instead, the architects went for an international feel befitting a world-class financial hub. The plan was simple: to create a "timeless" image for the city.
All of the buildings are raised off the ground, with the bulk of Sowwah Square's four towers perched on foundations just 42 feet wide at their most slender point.
The Securities Exchange is suspended five stories above ground.
"Everything is lifted up," said Mr Nilles.
"What makes this unique is the spaces between the buildings, as you pass from one to another."
Sustainability was also a priority. "This was designed at a time when people were questioning 'irrational exuberance' … this project takes on a very pragmatic approach," he added. "All of this structure above creates a lot of shade."
Not only that, a transparent design, intended to include the outside world through clear surfaces, features a ventilated facade that insulates against extreme temperatures.
Goettsch Partners has its roots in the firm set up by Ludwig Mies van der Rohe, the director of Germany's Bauhaus school of architecture, who pioneered the "international style" of towers from the 1930s. The motivation behind that much-copied blueprint was principle, not style, according to Matthew Berglund, an associate at the company.
"What he was after was the principle of efficiency using the current technology of the day," he said.
But then, pioneering architecture using the best technology on offer is the philosophy that also underpins Sowwah Square's space-age look.

